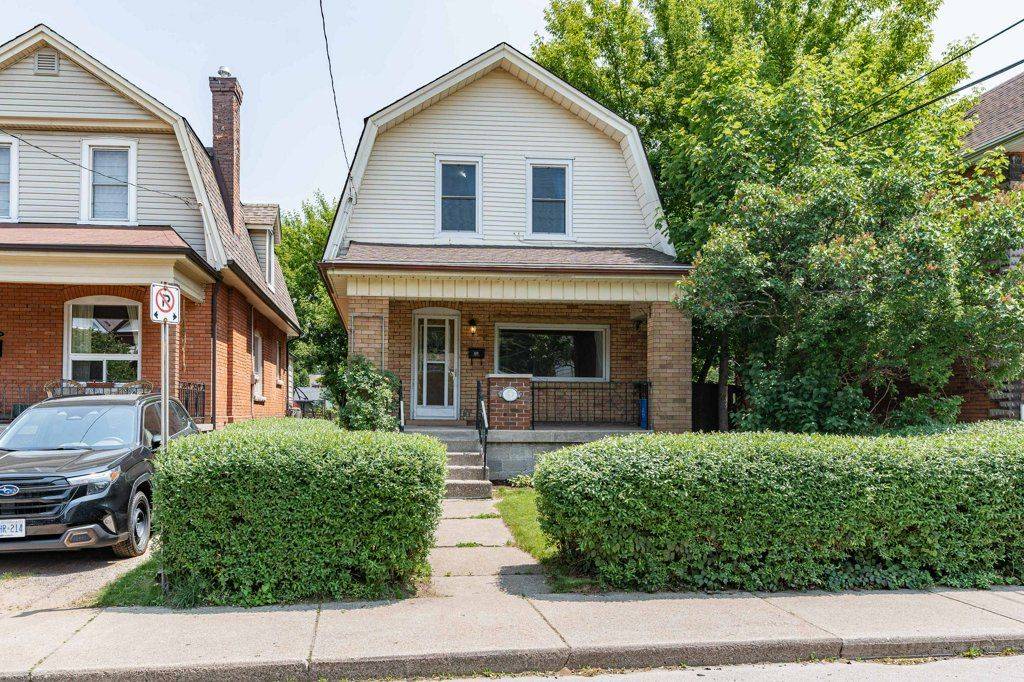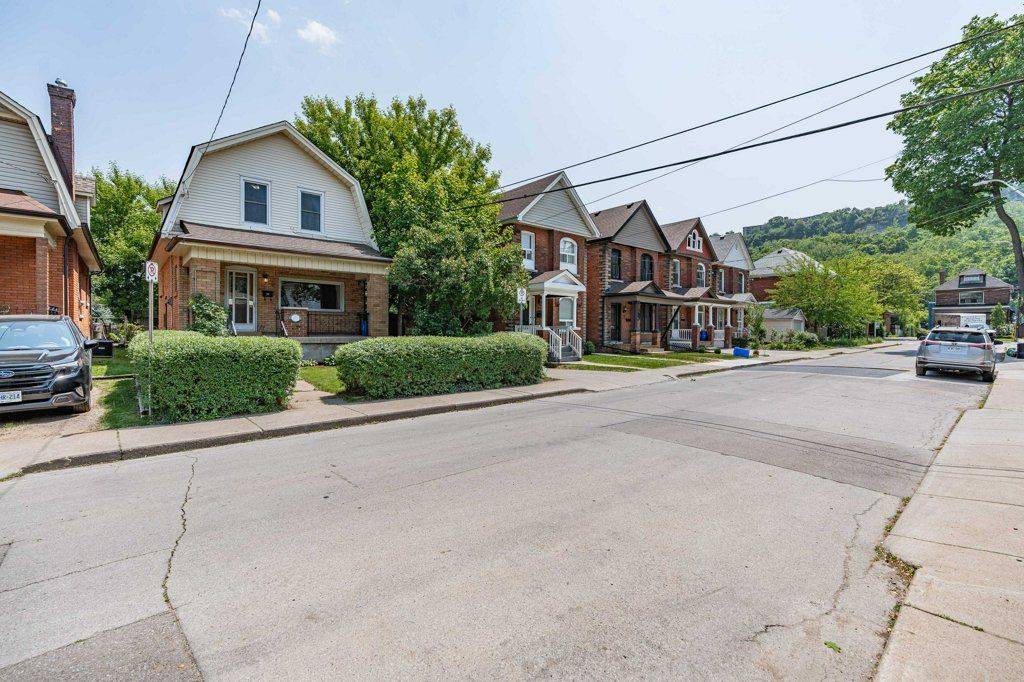REQUEST A TOUR If you would like to see this home without being there in person, select the "Virtual Tour" option and your advisor will contact you to discuss available opportunities.
In-PersonVirtual Tour
$2,800
3 Beds
1 Bath
UPDATED:
Key Details
Property Type Single Family Home
Sub Type Detached
Listing Status Active
Purchase Type For Rent
Approx. Sqft 1100-1500
Subdivision Blakeley
MLS Listing ID X12229186
Style 2-Storey
Bedrooms 3
Property Sub-Type Detached
Property Description
Ideal family home in the sought-after Blakely neighbourhood. Walking distance to beautiful Gage Park and trendy Ottawa St. for shopping and restaurants. A rare 30' lot with plenty of space between your neighbours, a detached TWO-car garage, private front yard with escarpment views, large covered front porch and a backyard make this a unique offering. The main floor is spacious, with a comfortable living room, dining room and large kitchen. A bonus room on the back of the home with rear entry could be used as a home office, mudroom or bedroom. Upstairs, you'll find three ample-sized bedrooms and a four-piece bathroom. The basement offers lots of storage, laundry and a second shower and toilet. This home truly feels like a home!
Location
Province ON
County Hamilton
Community Blakeley
Area Hamilton
Rooms
Basement Unfinished
Kitchen 1
Interior
Interior Features Water Heater
Cooling Central Air
Laundry In Basement
Exterior
Parking Features Detached
Garage Spaces 2.0
Pool None
Roof Type Asphalt Shingle
Total Parking Spaces 2
Building
Foundation Concrete Block
Others
Virtual Tour https://unbranded.youriguide.com/69_lorne_ave_hamilton_on/
Read Less Info
Lited by RE/MAX ESCARPMENT REALTY INC.




