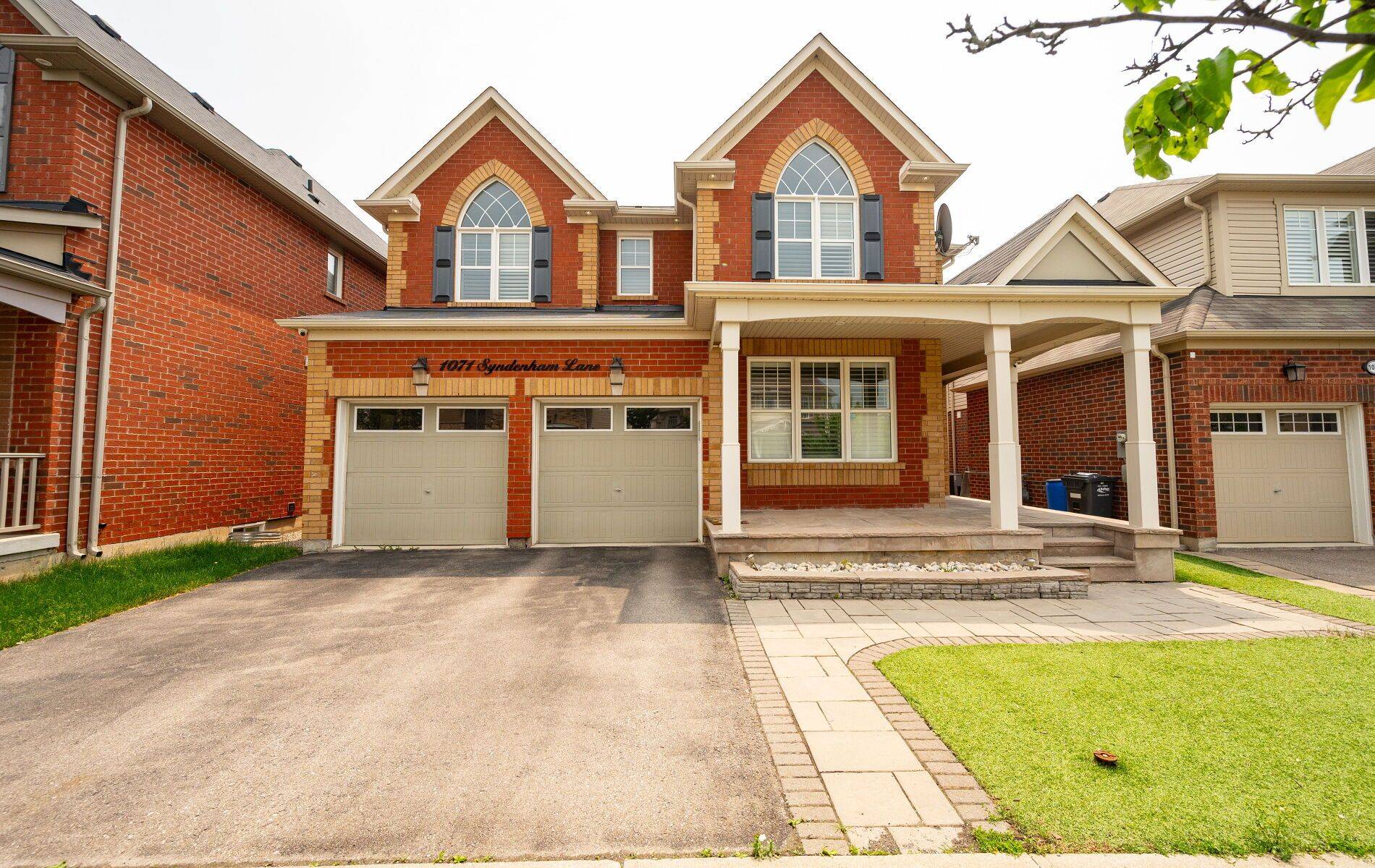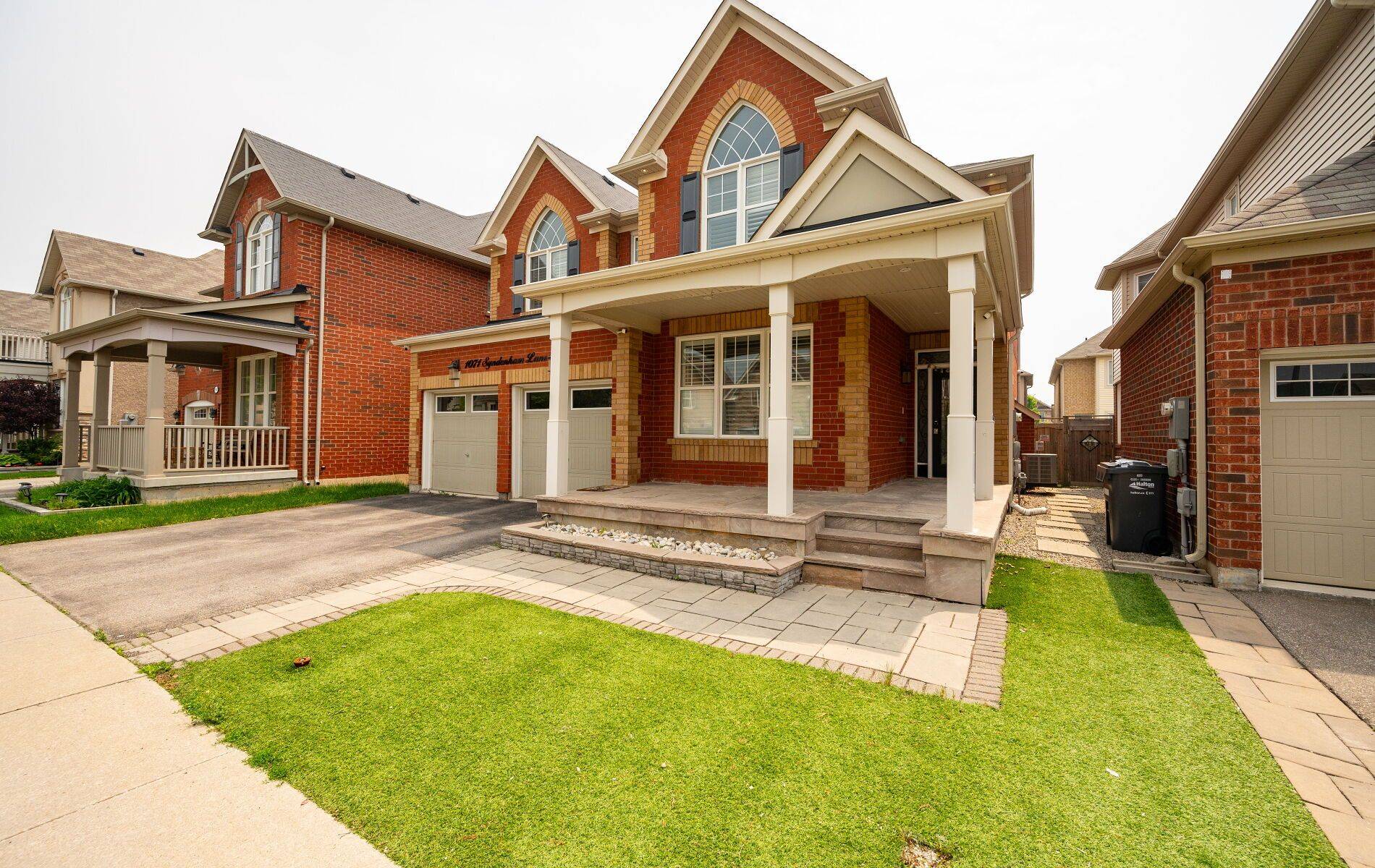REQUEST A TOUR If you would like to see this home without being there in person, select the "Virtual Tour" option and your advisor will contact you to discuss available opportunities.
In-PersonVirtual Tour
$3,999
4 Beds
3 Baths
UPDATED:
Key Details
Property Type Single Family Home
Sub Type Detached
Listing Status Active
Purchase Type For Rent
Approx. Sqft 2000-2500
Subdivision 1038 - Wi Willmott
MLS Listing ID W12206735
Style 2-Storey
Bedrooms 4
Property Sub-Type Detached
Property Description
Spacious 4-Bedroom Detached Home on a Premium 43 feet Wide Lot. Functional Layout with 9' ceilings and Hardwood Floors on main level. Formal living room with accent wall & pot lights. Main Floor family room with gas fireplace overlooking the backyard. Modern Kitchen with stainless steel appliances, breakfast area & walk-out to yard! Upgraded wood staircase leading up to 2nd floor landing. Primary Bedroom with a walk-in closet & a newly renovated 5 piece bath with a freestanding tub. Good size bedrooms with laminate floors & newly renovated common bath. Large private backyard with a stone patio. Close to Milton District Hospital, shopping centres, grocery stores, restaurants, schools, parks, and playgrounds. Easy access to public transit and major highways.
Location
Province ON
County Halton
Community 1038 - Wi Willmott
Area Halton
Rooms
Basement Unfinished
Kitchen 1
Interior
Interior Features ERV/HRV, On Demand Water Heater
Cooling Central Air
Inclusions Stove, fridge, Washer/Dryer, Built-in dishwasher
Laundry Laundry Room
Exterior
Parking Features Attached
Garage Spaces 2.0
Pool None
Roof Type Other
Total Parking Spaces 4
Building
Foundation Other
Read Less Info
Lited by ROYAL LEPAGE SIGNATURE REALTY




